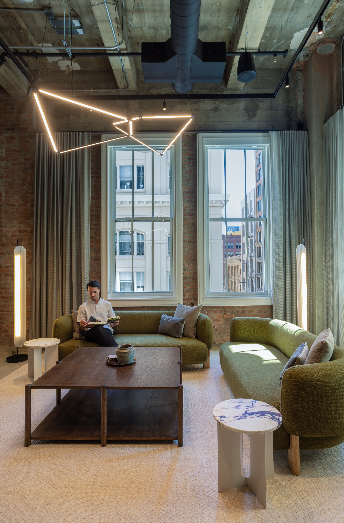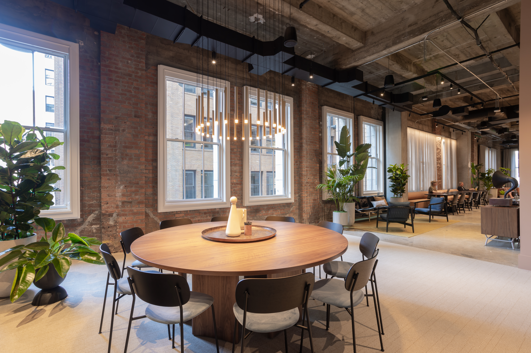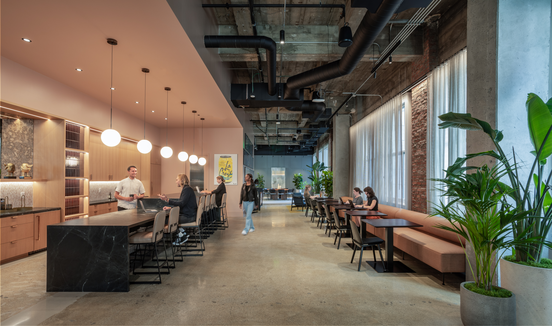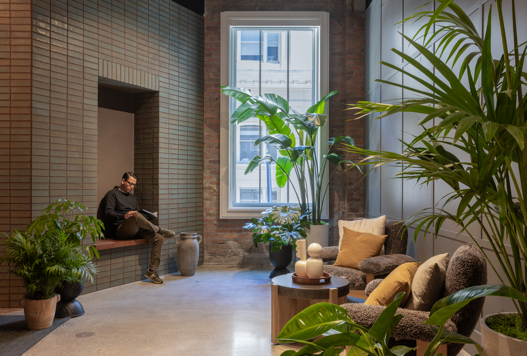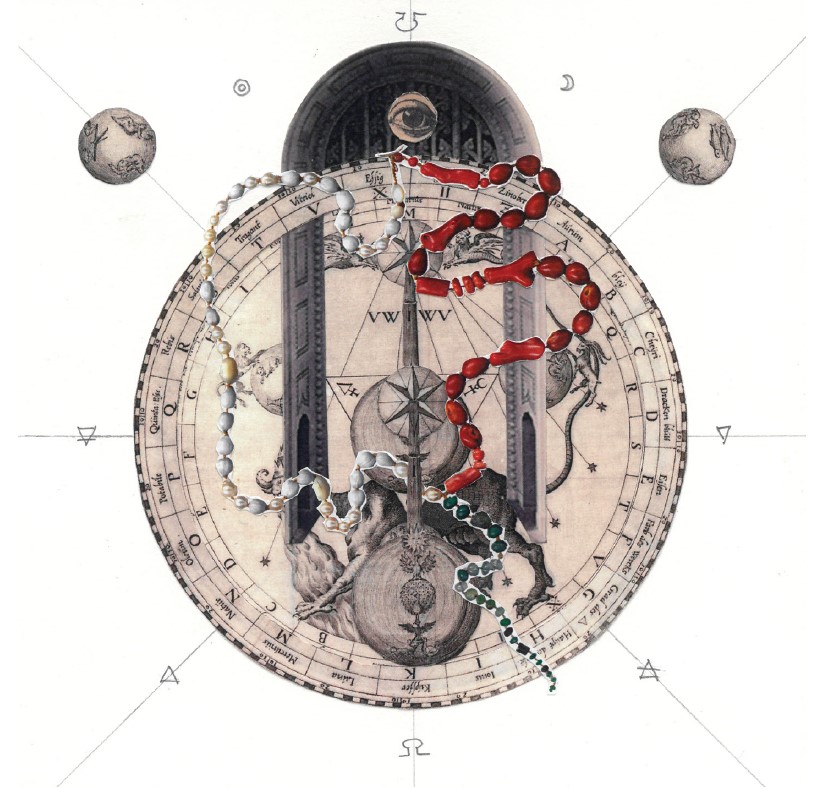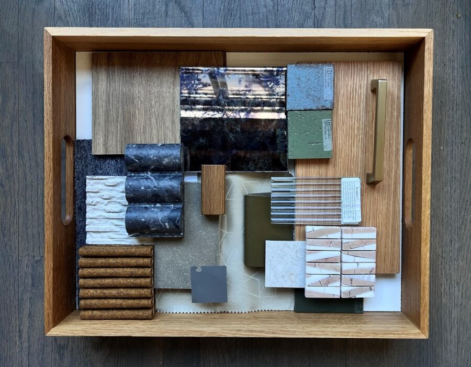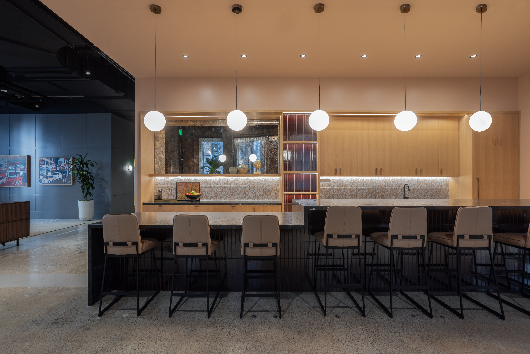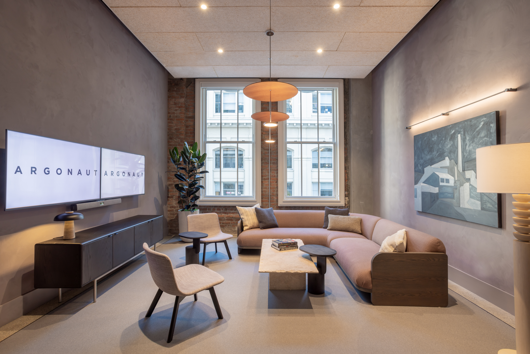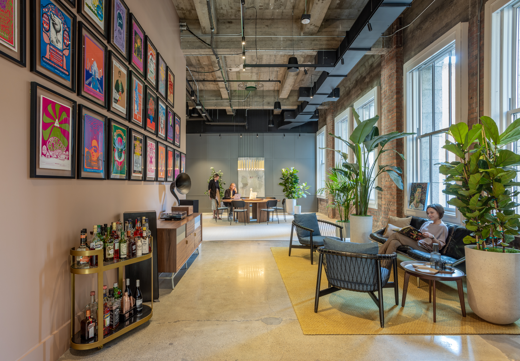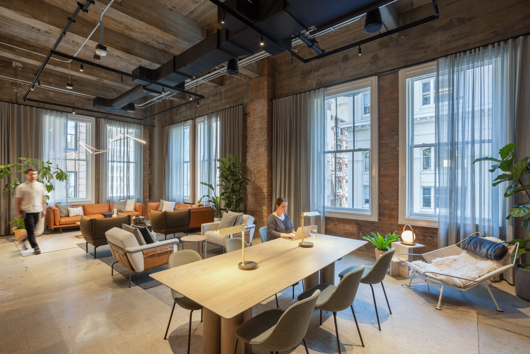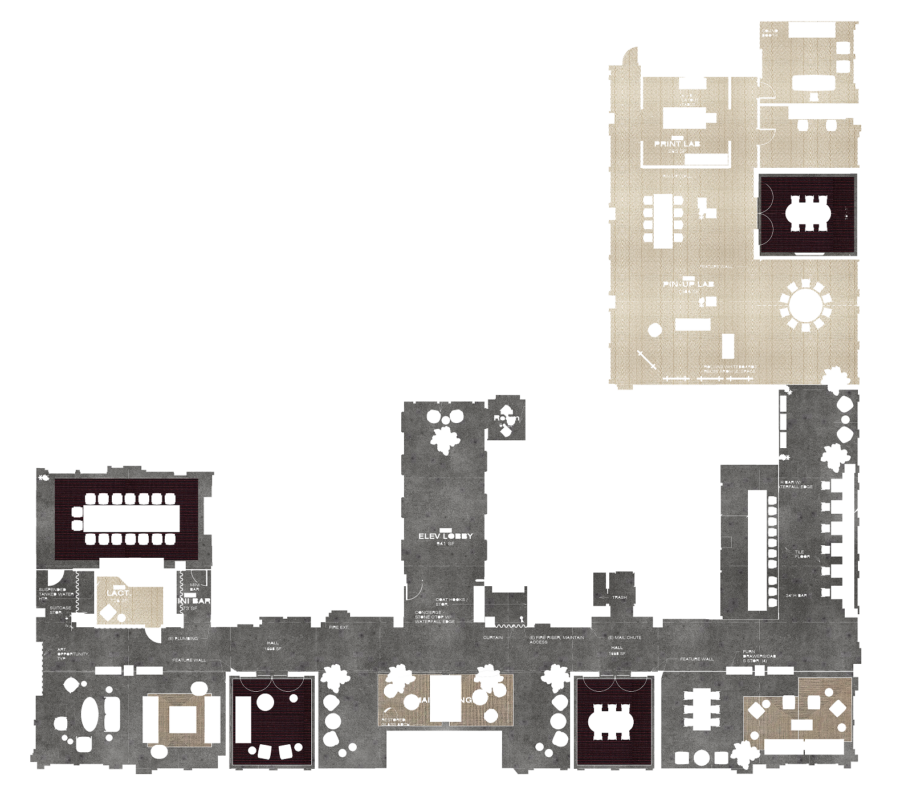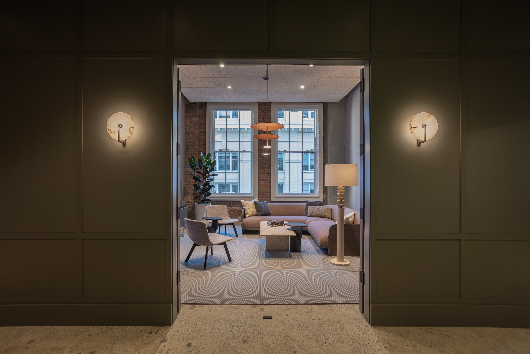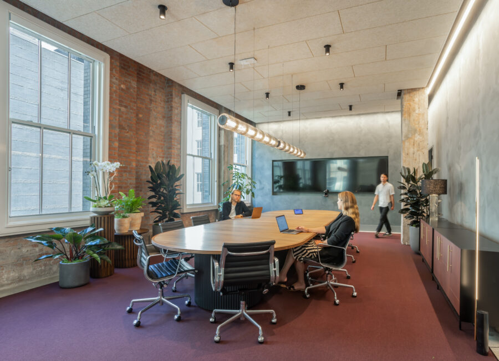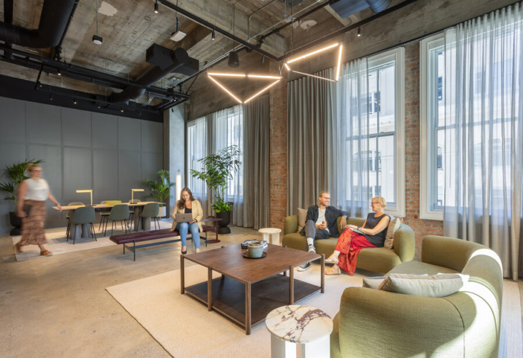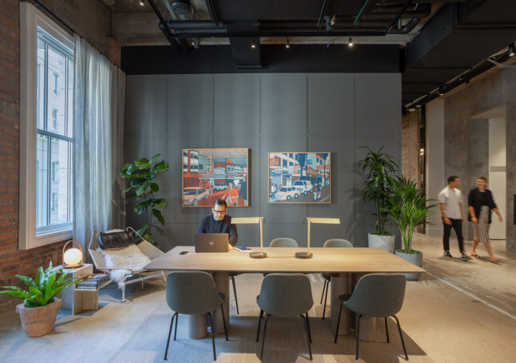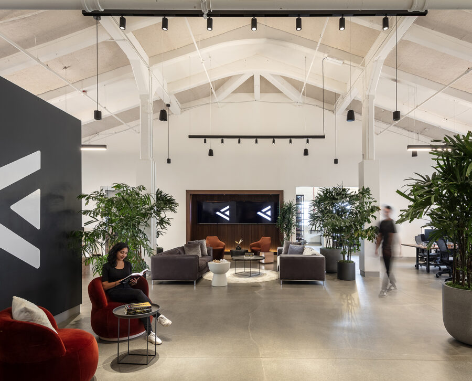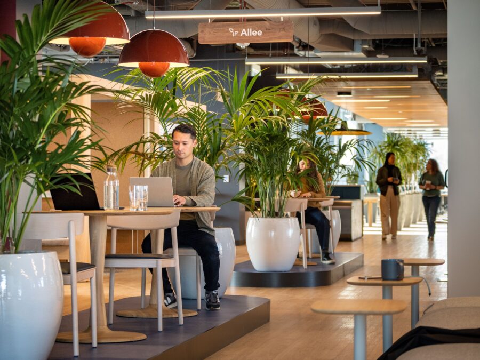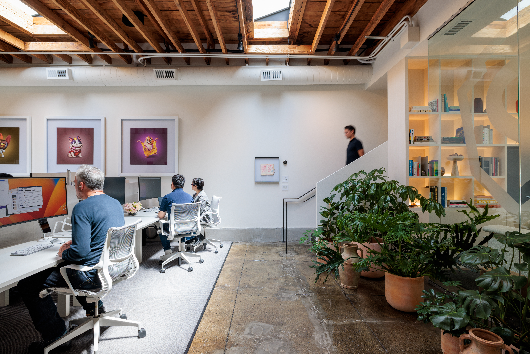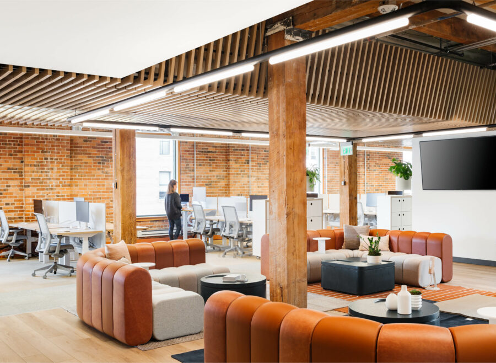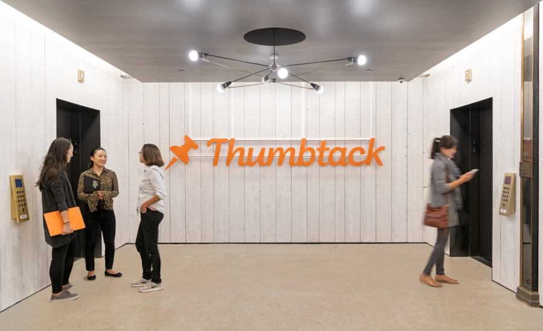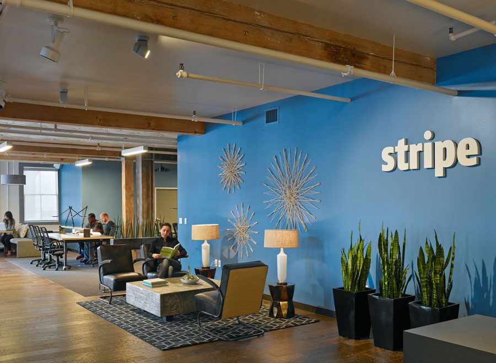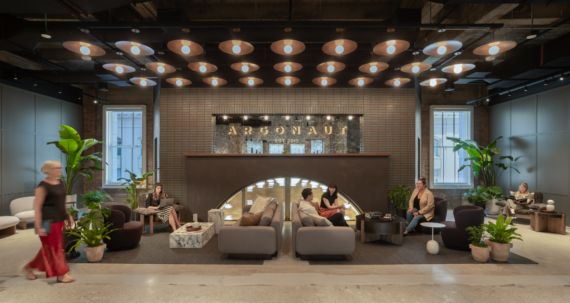
Argonaut
When the advertising agency Argonaut decided to move their offices from the Avalon Ballroom (Nob Hill/Van Ness) to 140 New Montgomery, they were trading 30,000 SF of expansive, high ceilinged multi-floored space for 12,000 SF on a single floor in the coveted historic, Miller and Pflueger designed, Pacific Telephone and Telegraph building at 140 New Montgomery. After walking into the building’s restored-to-glory lobby, you arrive at the Argonaut office–immediately greeted with a 35-foot “fireplace”. An incredible part of this floor is the relationship it has to the historic facade—the main entrance’s 3-story leaded glass window crests on the floor fostering a necessity to engage with the original 1920’s architecture. The building’s history inspired our commitment to the history of the architecture, informing the detailing of the brick fireplace surround, lime paint finishes, antique mirrors, board and batten details, even in plan through symmetry, axis, and hierarchy.
Given the hybird nature of the office (designed during the COVID pandemic), Argonaut experimented with design ideas that would encourage people to spend more time in the office; the Chief Creative Officer’s prompt was “to create the best hotel lobby that people love to work in”.
The office is a place to host and entertain it’s staff and clients alike, with large meeting rooms fit for hybrid meetings, a variety of working surfaces –from laptop tables and lounge chairs, to library tables, the kitchen island with power at every stool, banquettes along the windows, and a computer lab with all the ergonomic bells and whistles. Rivaling the comforts of home and a few focused and intentional amenities, their office is buzzing with life and rebuilding their in-office culture with daily grind and after-hours events and parties. Each time we visit, we are energized by the hum of productivity and shocked by their in-office presence in spite of their continued work-remote flexibility.
| Size: | 12,000 RSF |
| Contractor: |
Principal Builders Inc. |
| Collaborator: |
Furniture: MG West Lighting Design: Pritchard Peck Interior Landscaping: AddLife |
| Photography: |
Emily Hagopian |
| Client Website: | Argonaut |
| Design Team: |
Bonnie Bridges Samantha Buckley Vishnu Balunsat |
