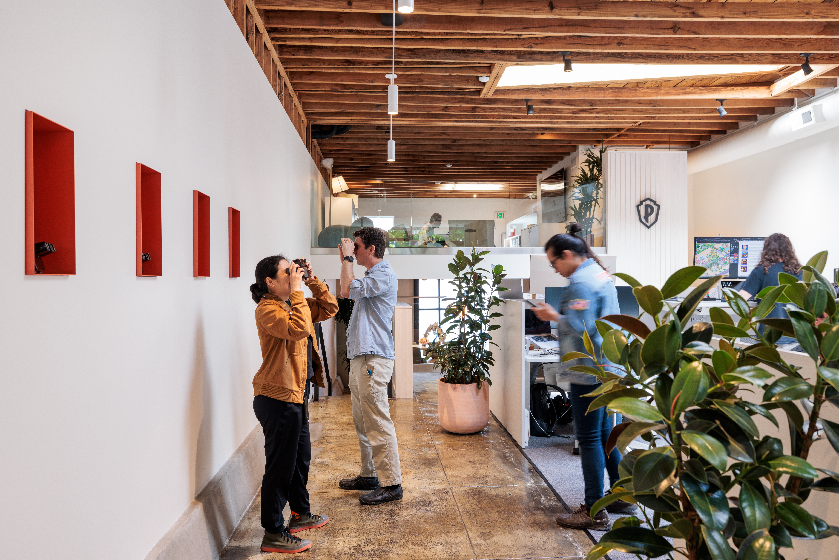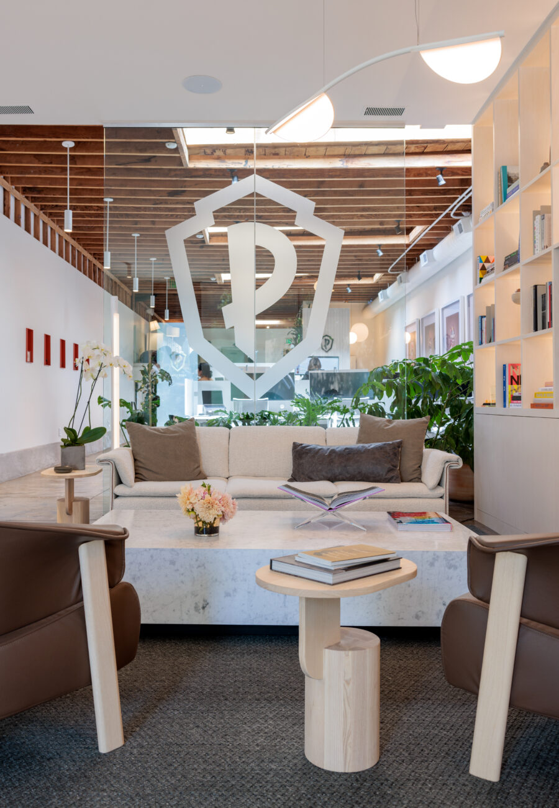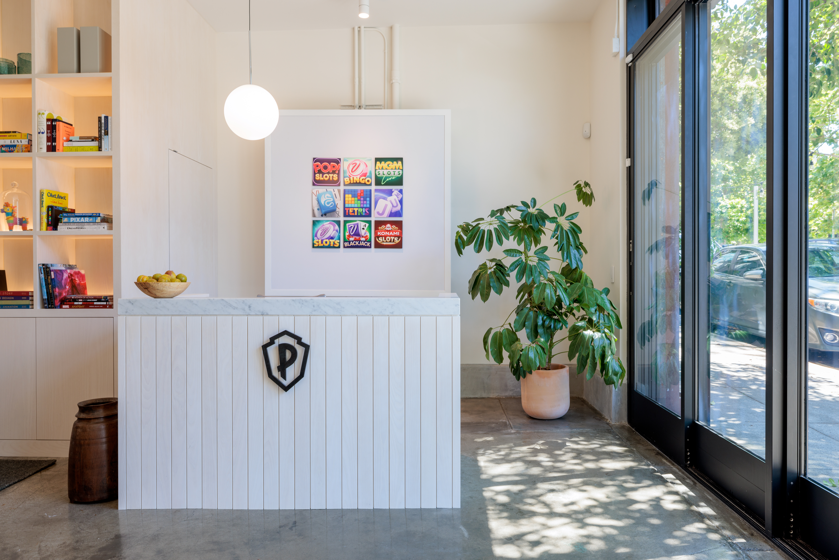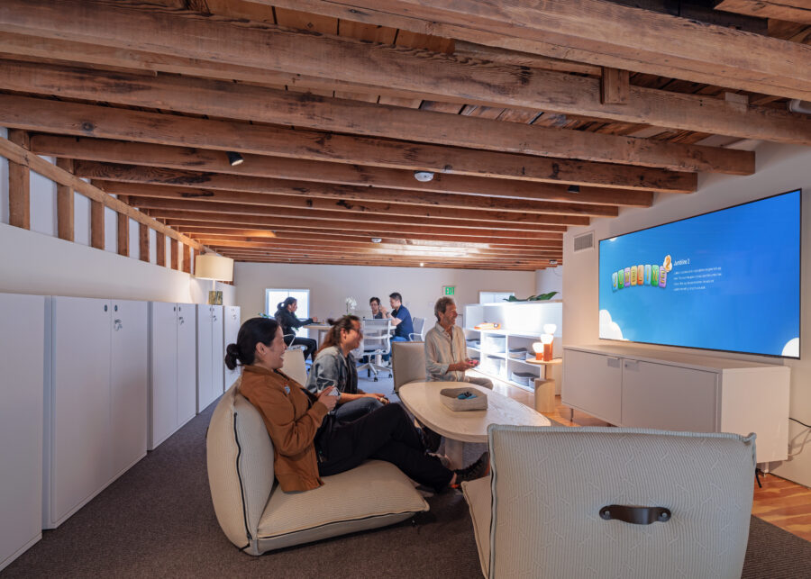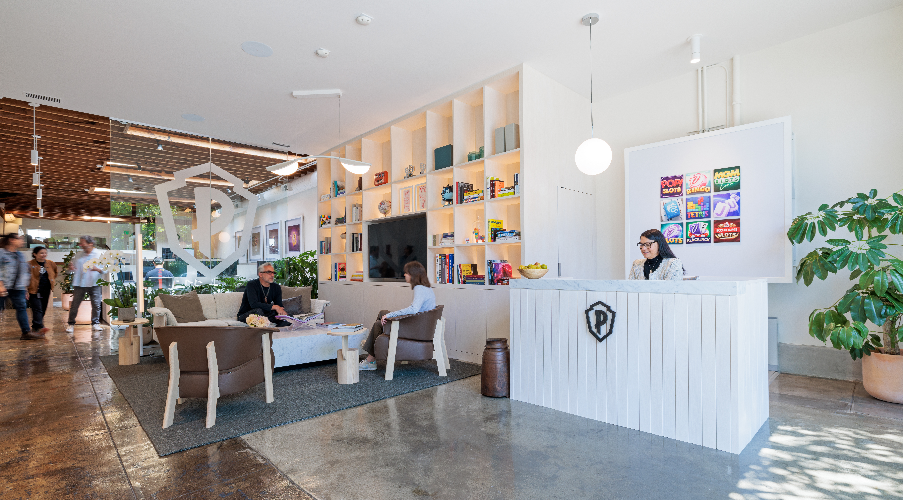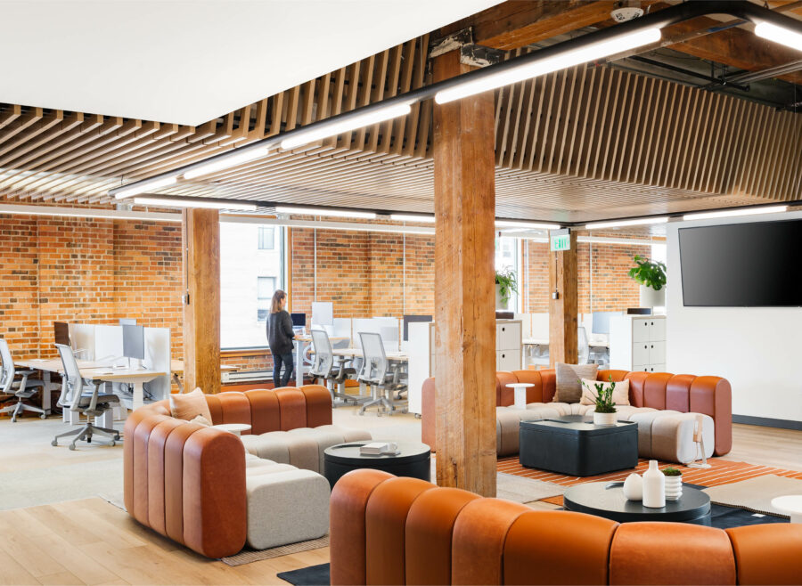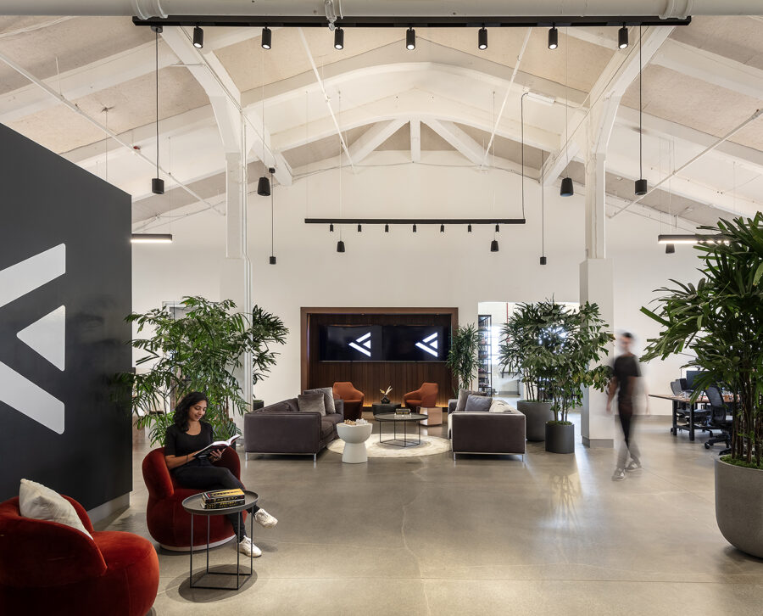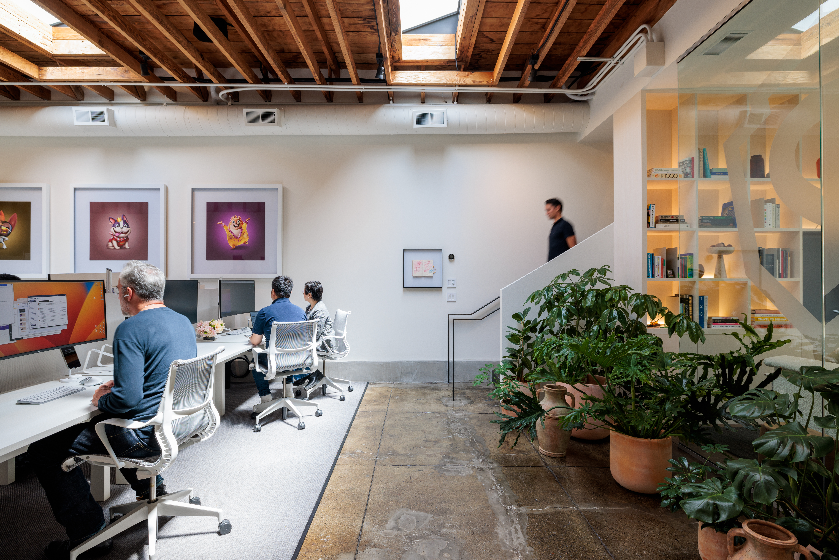
PlayStudios
PlayStudios made the decision to move from the Peninsula to downtown, reducing their square footage but doubling-down on a location that put them alongside premier VC firms, and being in an urban center that partners wanted to visit. After the lease was signed, Studio BBA was brought in to refresh the space into something nearly unrecognizable. Walking into this space, fronting fabulous South Park in San Francisco, it would have been perfect as-is if you were seeking an industrial steam-punk office. That vibe did not align with the brand and identity standards of online gaming company PlayStudios—where they emerged as a light and bright brand in hospitality forward Las Vegas.
The program and use of each space was inspired by an activity based workplace—the hybrid office allows heads-down focus work to happen at home, and brings the office to an activated social role in their workplace culture. This shift was to help create a magnet rather than mandate to return to office. To make the most of the leased area, Studio BBA helped to convert the very low storage loft into a cozy gaming lounge with low to the floor individual seats arced around the console system, and a nearby round table for board games. We were told a sweet story after the project completed, that a group of the staff get together on Saturdays to use the game table. Pride of place has attracted not just their staff, but friends, family and extended networks.
Emphasizing play, Tinkering Monkey and the PlayStudios team brought our vision to life, creating an interactive art installation that makes you pause to play with an analog View-Master toy to view PlayStudios’ original art created by their illustrators. The art installation is just one layer of the detail attended to the accessories. Furniture selections with complimenting pillows, to planters and their plants, lamps, rugs, and a toiletry program to add a level of care to the restroom. Juxtaposing the minimal and bright design of the space, Studio BBA designed a plant program to extend the park on their doorstep in through the folding glass door façade, layering life into the office.
| Size: | 2695 SF |
| Completion: | March 16, 2023 |
| Contractor: |
GCI |
| Collaborator: |
RDI, Furniture Tinkering Monkey, Art + Signage |
| Photography: |
Jasper Sanidad |
| Client Website: | Playstudios |
| Design Team: |
Vishnu Balunsat |
