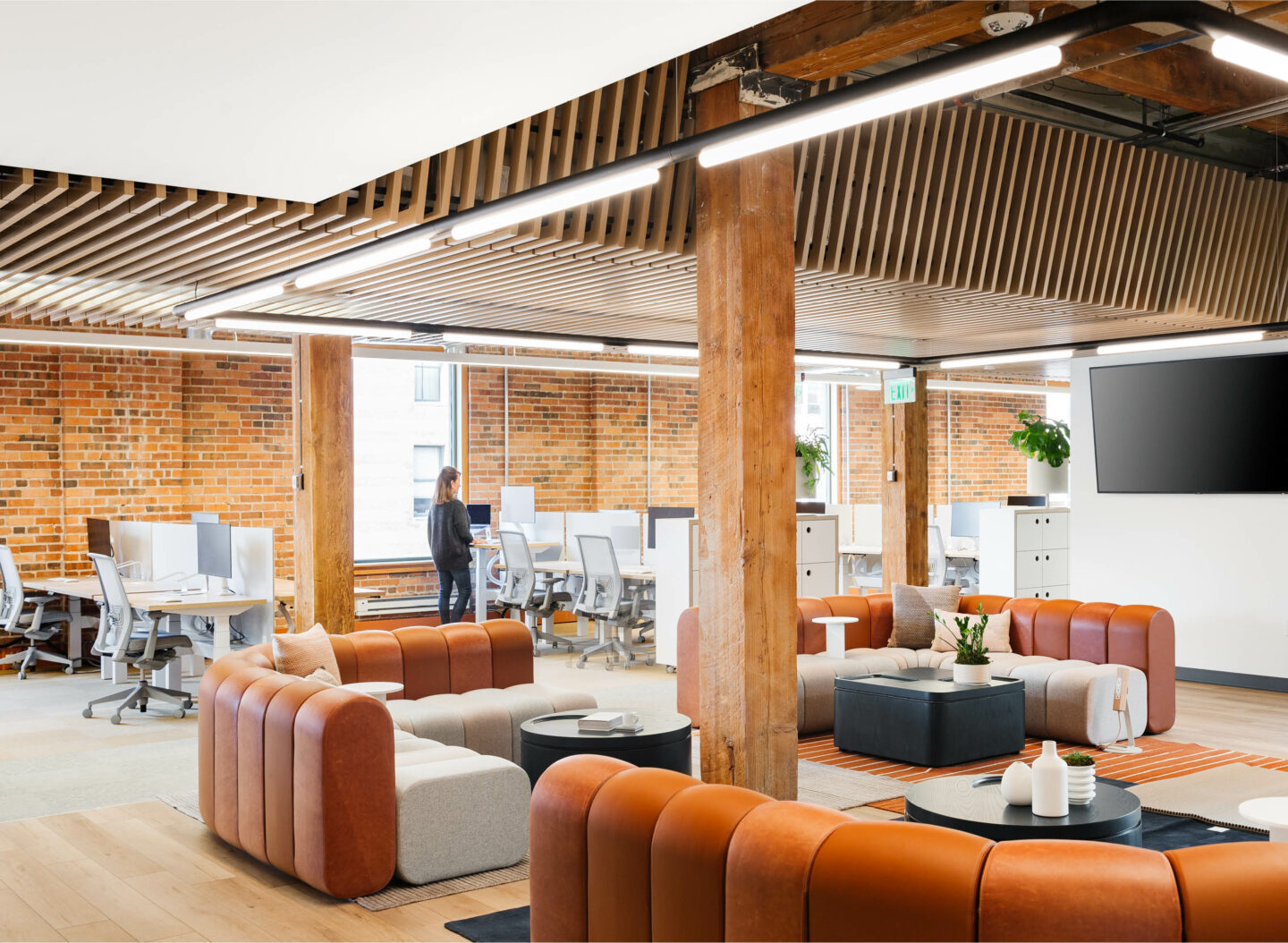
Checkr HQ Denver
Commercial - Denver
Checkr HQ Denver
Denver
| Size: | 120,000 SF Master Plan (five floors plus roof deck), 46,500 SF Tenant Improvement (lower and 3rd floors) |
| Completion: | April 13, 2022 |
| Contractor: |
Boots Construction |
| Architect of Record: |
Interior Architects, Denver |
| Collaborator: |
Fitzmartin Consulting, Project Manager Pritchard Peck Lighting Design Pear Workplace Solutions |
| Repeat Client: | |
| Photography: |
Kylie Fitts |
| Client Website: | Checkr |
| Design Team: |
Anand Sheth |
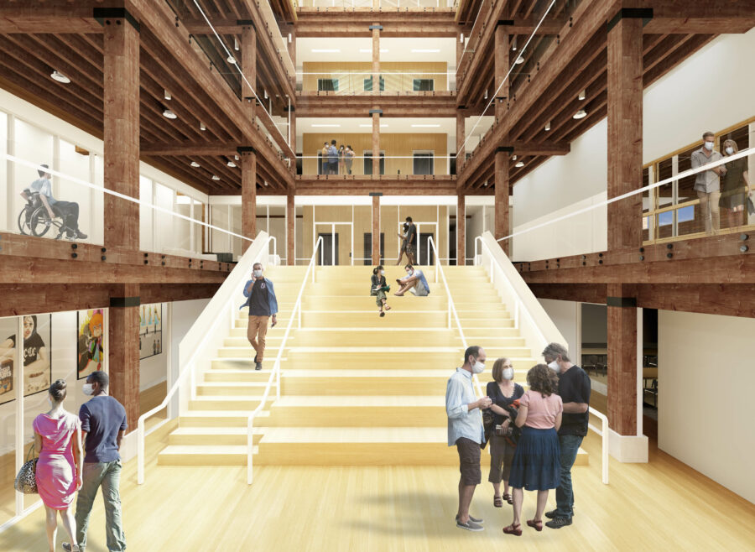
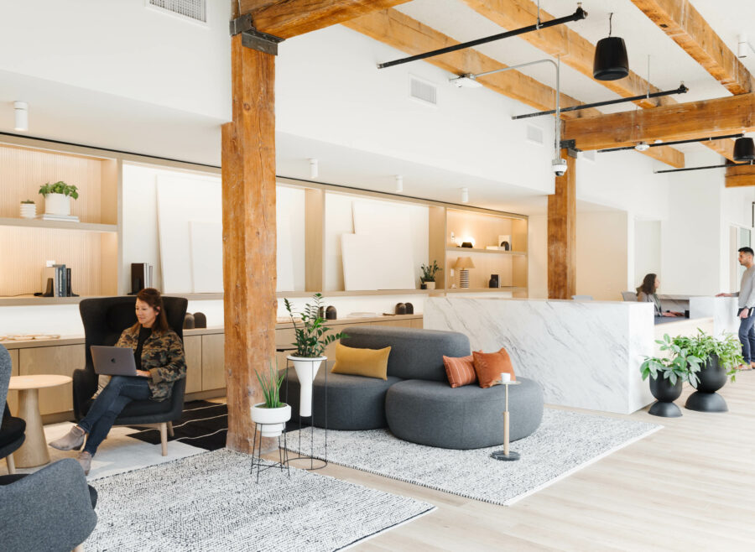
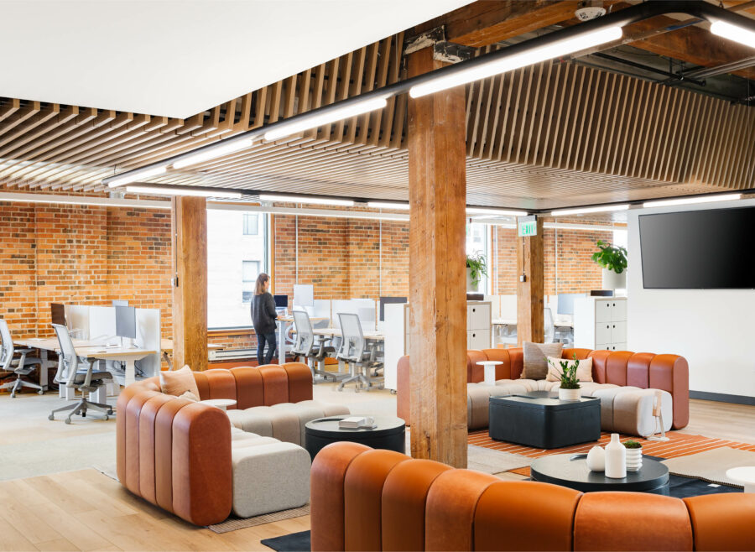
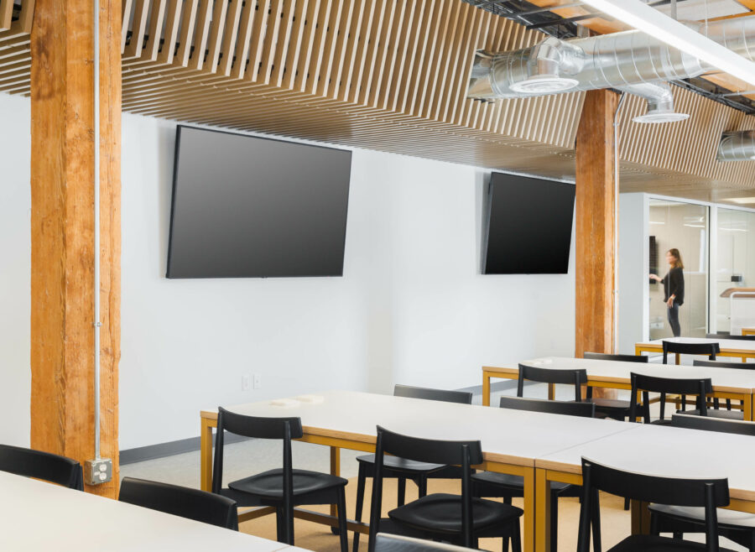
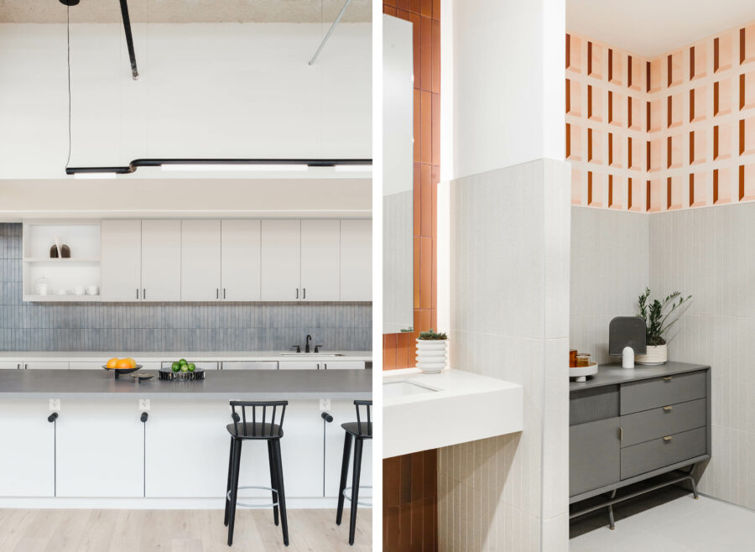
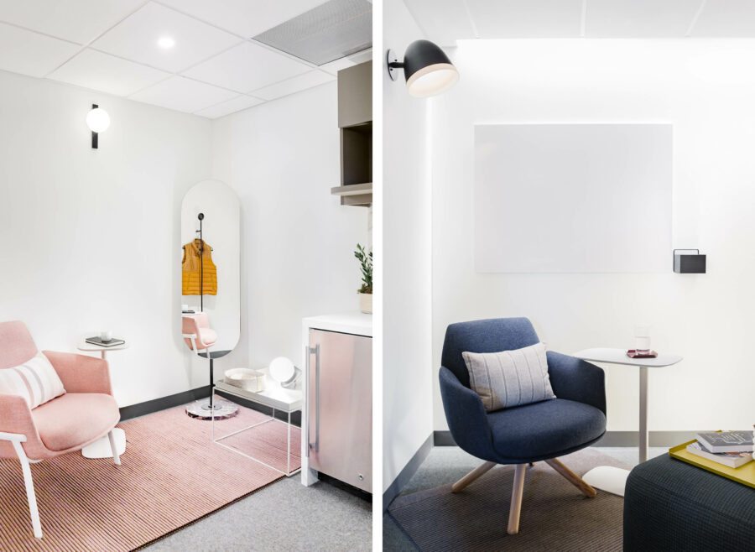
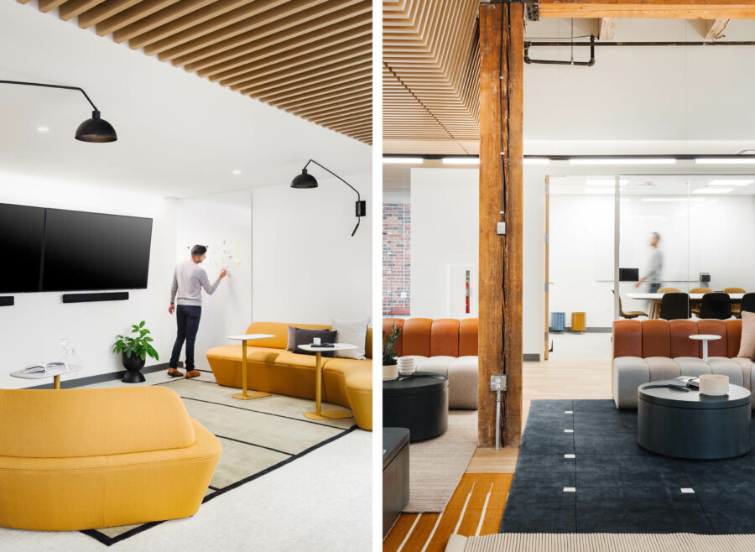
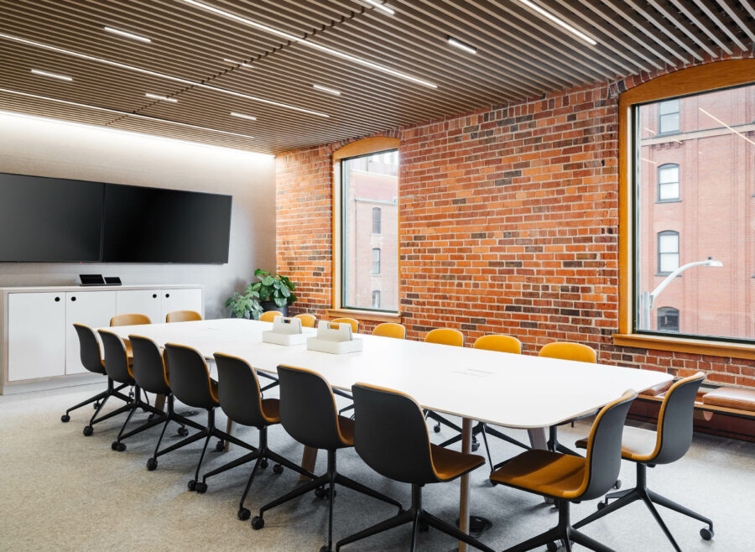
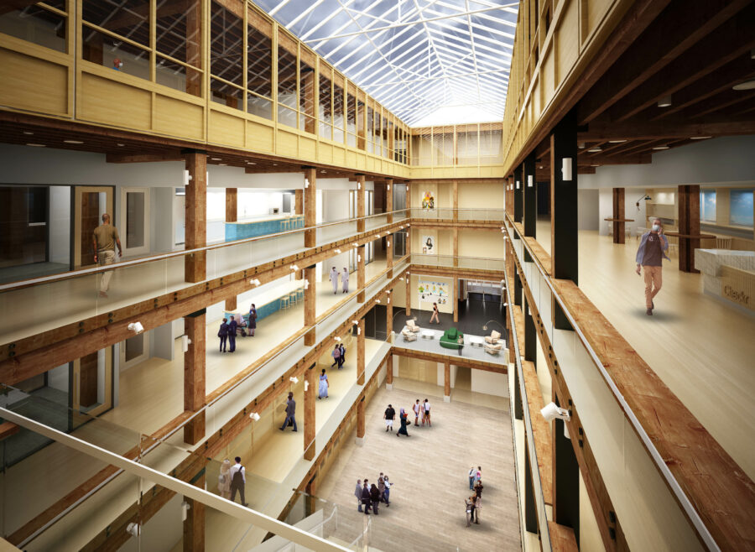
Similar Projects
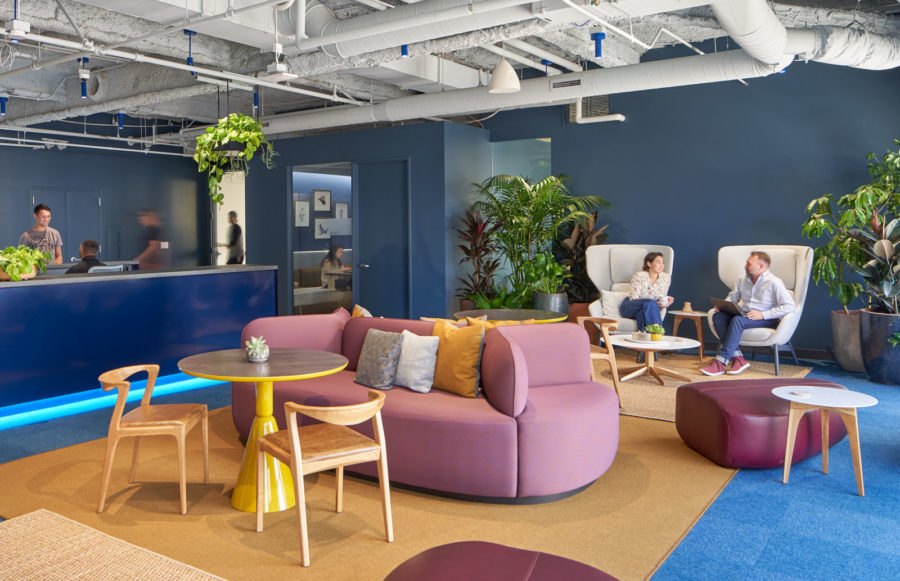
Checkr HQ SF