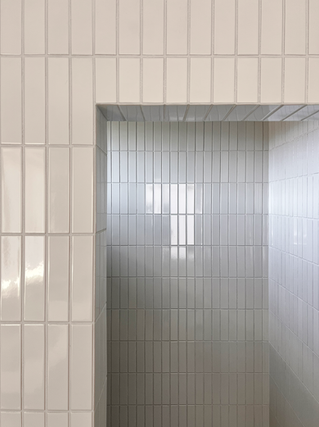
ASHBURY HEIGHTS HOUSE
SAN FRANCISCO
This house is our third project for a very special Client. We did her first house when her twins were young, then designed another house when baby 3 arrived. Fast forward ten years, and the twins are in college and baby 3 is about to enter highschool. She asked us to create a 'grown up' bedroom for her with a walk in closet and en-suite bathroom along with an overall refined and more elegant refresh of the entire house.
Perched on a hill in Ashbury Heights, the house is flooded with gorgeous daylight, filtered through the surrounding filigreed gardens. The neutral palette of whites and creams extend the lightness; dark teal accents (kitchen cabinets) and a black-stained oak floor anchor the palette to the earth.
The main bath is a quiet sanctuary; hand-made vertical tiles and brass accessories provide a rich, pillowy feel for her daily bathing rituals.

Client
Confidential
BBA Team
Bonnie Bridges
Vishnu Balunsat
Samantha Buckley
Size
2,030 SF
Contractor
Alder Construction
Collaborators
Interiors: Studio BBA and Fix Interiors
Photography
Studio BBA


























