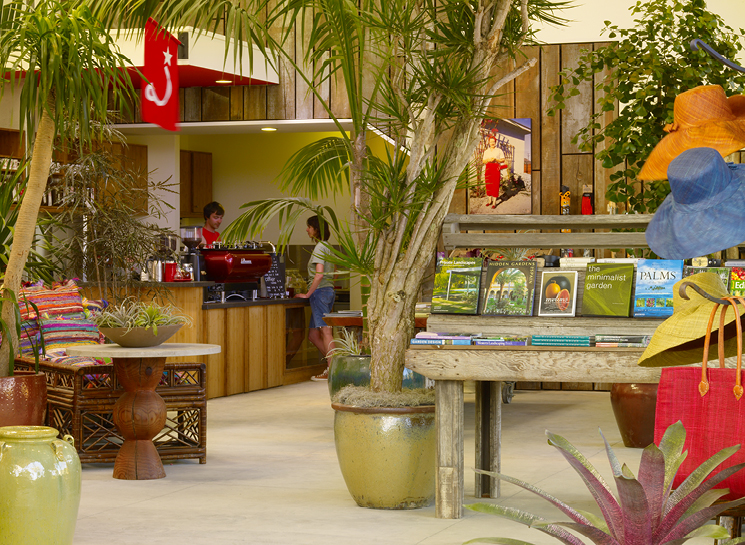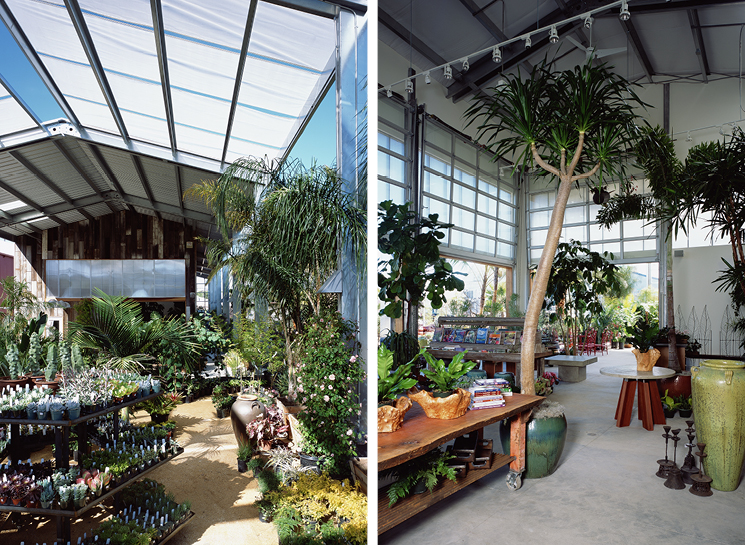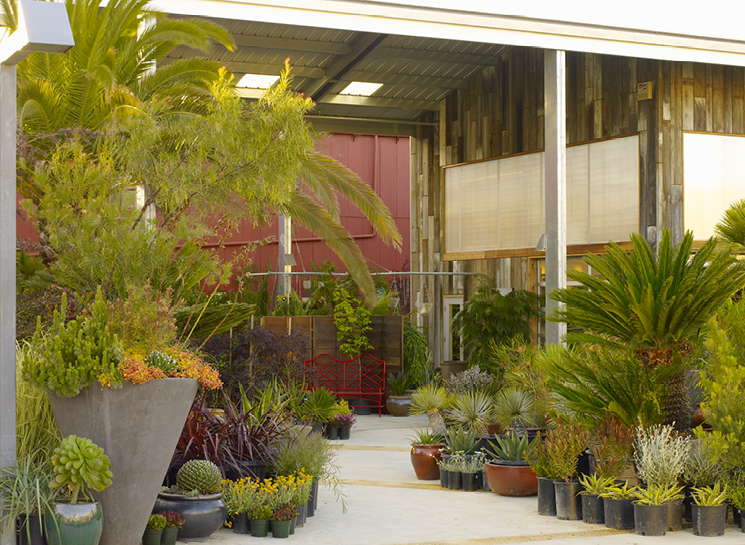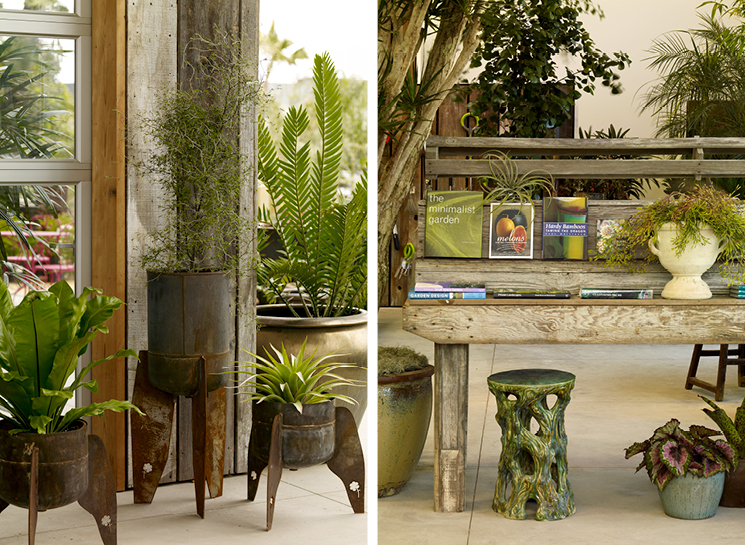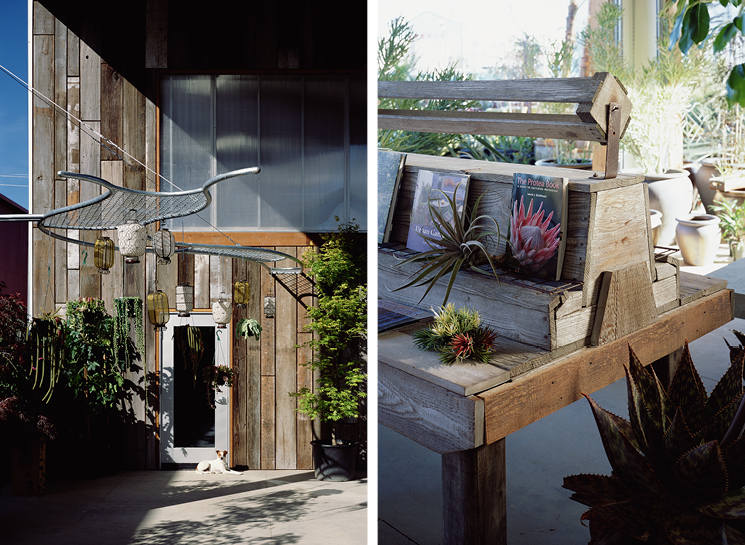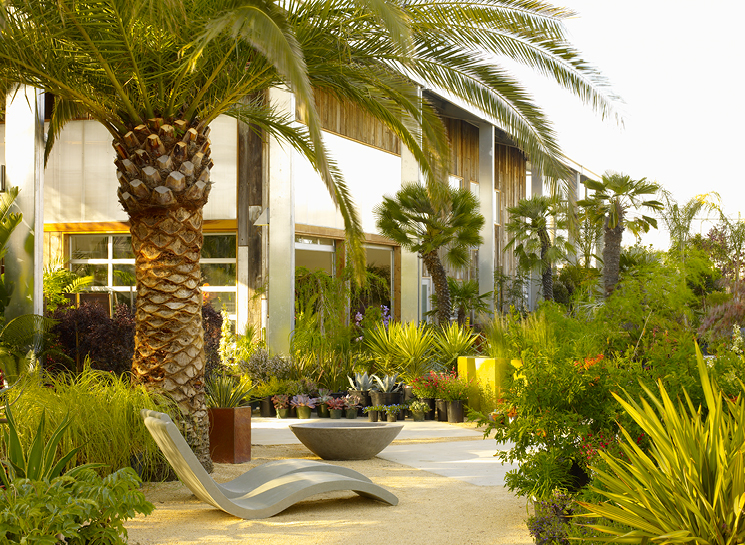
Flora Grubb Gardens SF
A garden mecca for design-savvy plant lovers, our design for Flora Grubb Gardens created over 12,000 sq. ft. of park-like nursery. To complement the outdoor garden displays, seating areas and “Potting Bench”—where customers create their own plant projects—the elegant galvanized-steel structure houses 6,000 sq. ft. of indoor commercial retail and a Ritual Roasters café.
We supported the client from the inception of this project, helping her transition and grow her business into a destination retail experience from its more modest former iteration as a boutique neighborhood nursery in the Mission District.
Sustainable design is integral to the architecture, including a PV solar array that provides 100% of the garden’s power and radiant heat and sends the extra back into San Francisco’s power grid. Other environmentally friendly materials and approaches include 25% fly ash concrete, re-purposed barn wood siding, maximal use of day-lighting, and display fixtures made from old chicken feeders.
Through our longtime relationship with Flora Grubb, we continue to collaborate frequently with the Gardens’ landscape services on other Studio BBA projects.

